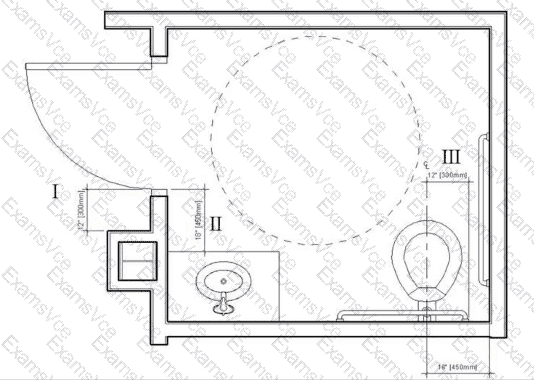Accessibility standards, such as those outlined in the Americans with Disabilities Act (ADA) Standards for Accessible Design and ANSI A117.1, are critical in ensuring that spaces like bathrooms are usable by individuals with disabilities. The NCIDQ IDFX Reference Manual incorporates these standards, providing guidelines for clearances, fixture heights, and other accessibility requirements.
Let’s evaluate the dimensions in the image:
Dimension I: 12 inches [300 mm]: This dimension represents the clearance between the edge of the door and the adjacent wall or fixture (likely the sink). ADA Section 404.2.4.3 requires a minimum clearance on the pull side of a door for a front approach. For a front approach on the pull side, a minimum of 18 inches (457 mm) of clearance is required beside the door (on the latch side) to allow a wheelchair user to maneuver and open the door. A 12-inch (300 mm) clearance is insufficient, making this dimension non-compliant with accessibility standards.
Dimension II: 18 inches [450 mm]: This is the clearance between the centerline of the toilet and the edge of the sink. ADA Section 604.3.2 requires a minimum of 18 inches (457 mm) from the centerline of the toilet to the nearest obstruction for a side approach, which this dimension meets (though it is slightly below 457 mm, it is typically rounded to 18 inches in practice).
Dimension III: 17 inches [425 mm]: This is the height of the toilet seat from the floor. ADA Section 604.4 requires the toilet seat height to be between 17 inches (430 mm) and 19 inches (485 mm) above the finished floor, which this dimension meets.
Dimension IV: 18 inches [450 mm]: This is the clearance between the centerline of the toilet and the wall. ADA Section 604.3.1 requires a minimum of 18 inches (457 mm) from the centerline of the toilet to the nearest wall for a side approach, which this dimension meets.
Dimension I (12 inches or 300 mm) does not meet the ADA requirement for door maneuvering clearance, making it the dimension that fails to comply with accessibility standards.
Verified Answer from Official Source:The correct answer is A, as verified by the NCIDQ IDFXReference Manual and ADA Standards for Accessible Design.
Exact Extract:
From the NCIDQ IDFX Reference Manual (Chapter 2: Building Codes and Standards): "Accessibility standards require a minimum of 18 inches (457 mm) of clearance on the pull side of a door for a front approach to ensure proper maneuvering space for wheelchair users."
Explanation from Official Source:
The NCIDQ IDFX Reference Manual explains that accessibility standards, such as the ADA, require a minimum of 18 inches of clearance on the pull side of a door for a front approach to accommodate wheelchair users. Dimension I (12 inches) falls short of this requirement, making it non-compliant and the dimension that needs to be changed to meet accessibility standards.
Objectives:
Understand accessibility requirements for door maneuvering clearances in bathrooms.
Apply ADA standards to ensure spaces are accessible for individuals with disabilities.
[References:, NCIDQ IDFX Reference Manual, Chapter 2: Building Codes and Standards., ADA Standards for Accessible Design, Section 404: Doors, Doorways, and Gates., CIDQ resources:www.cidq.org., , , ]


